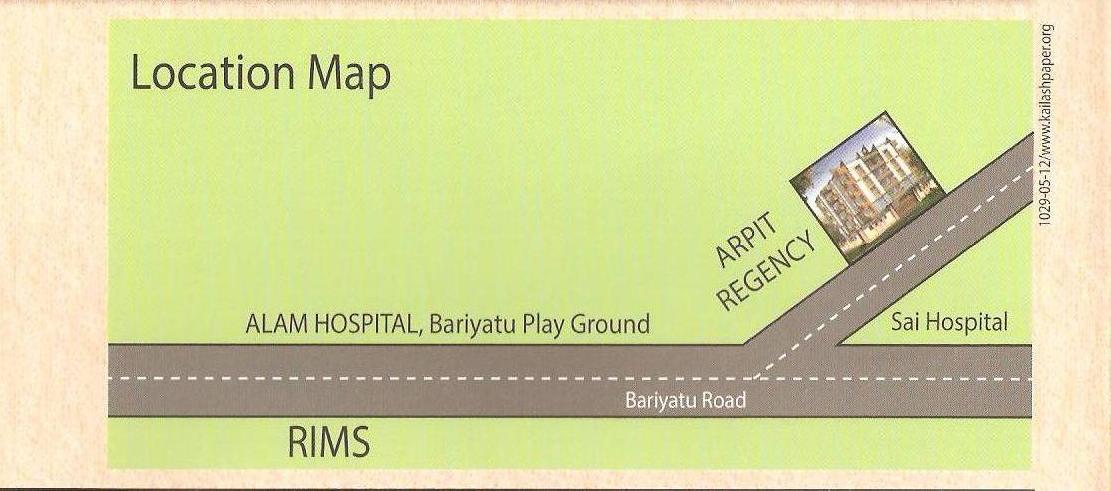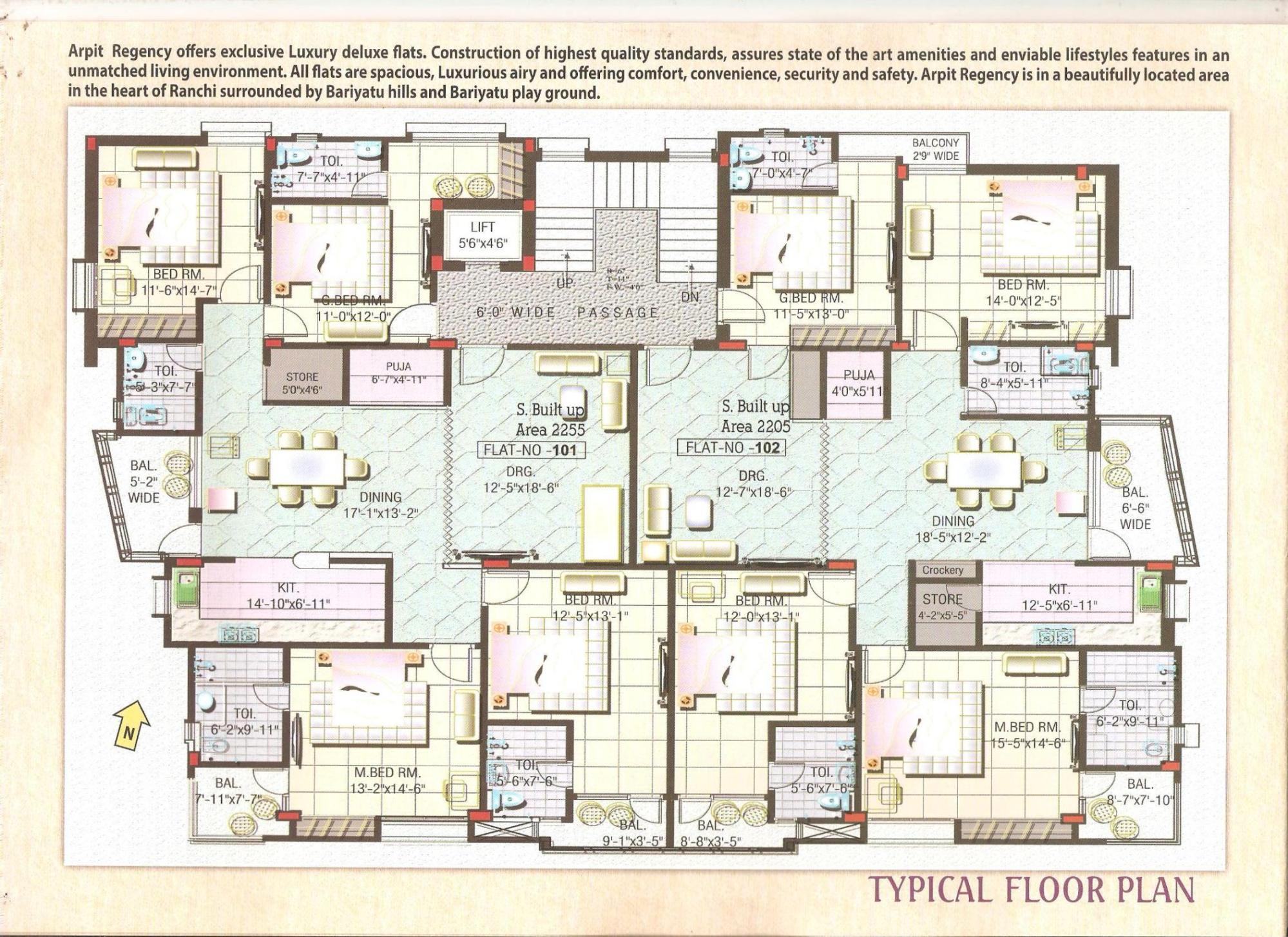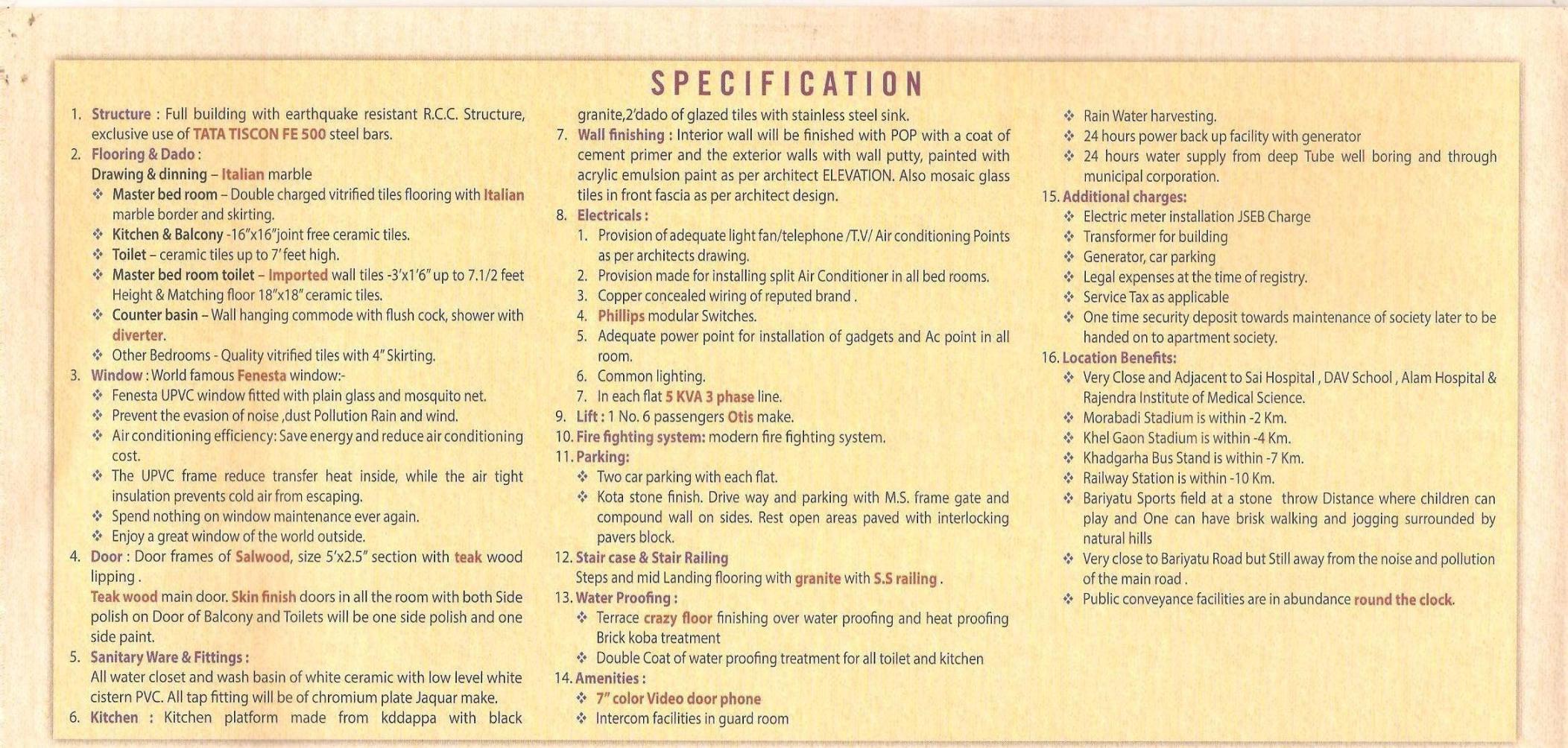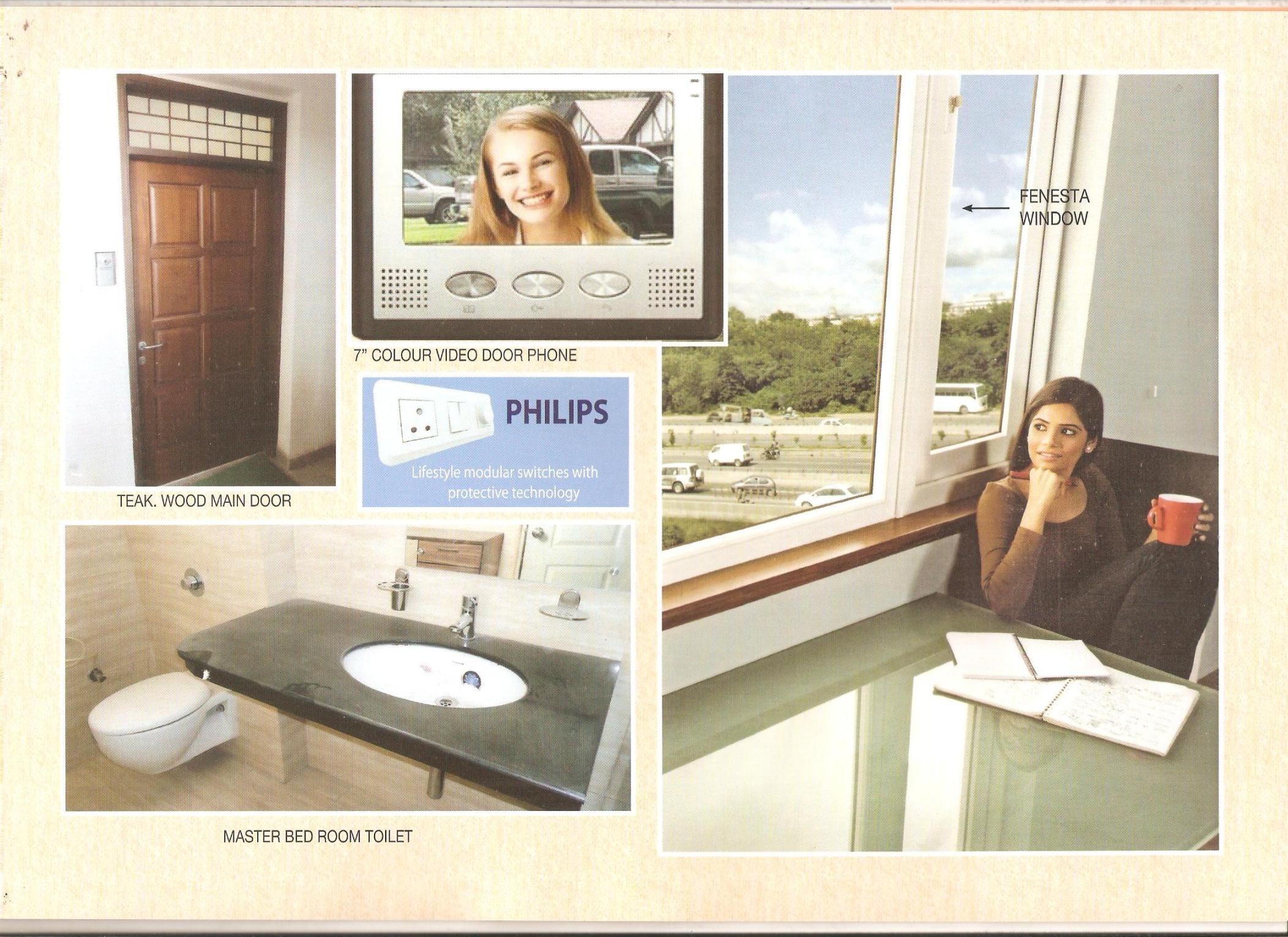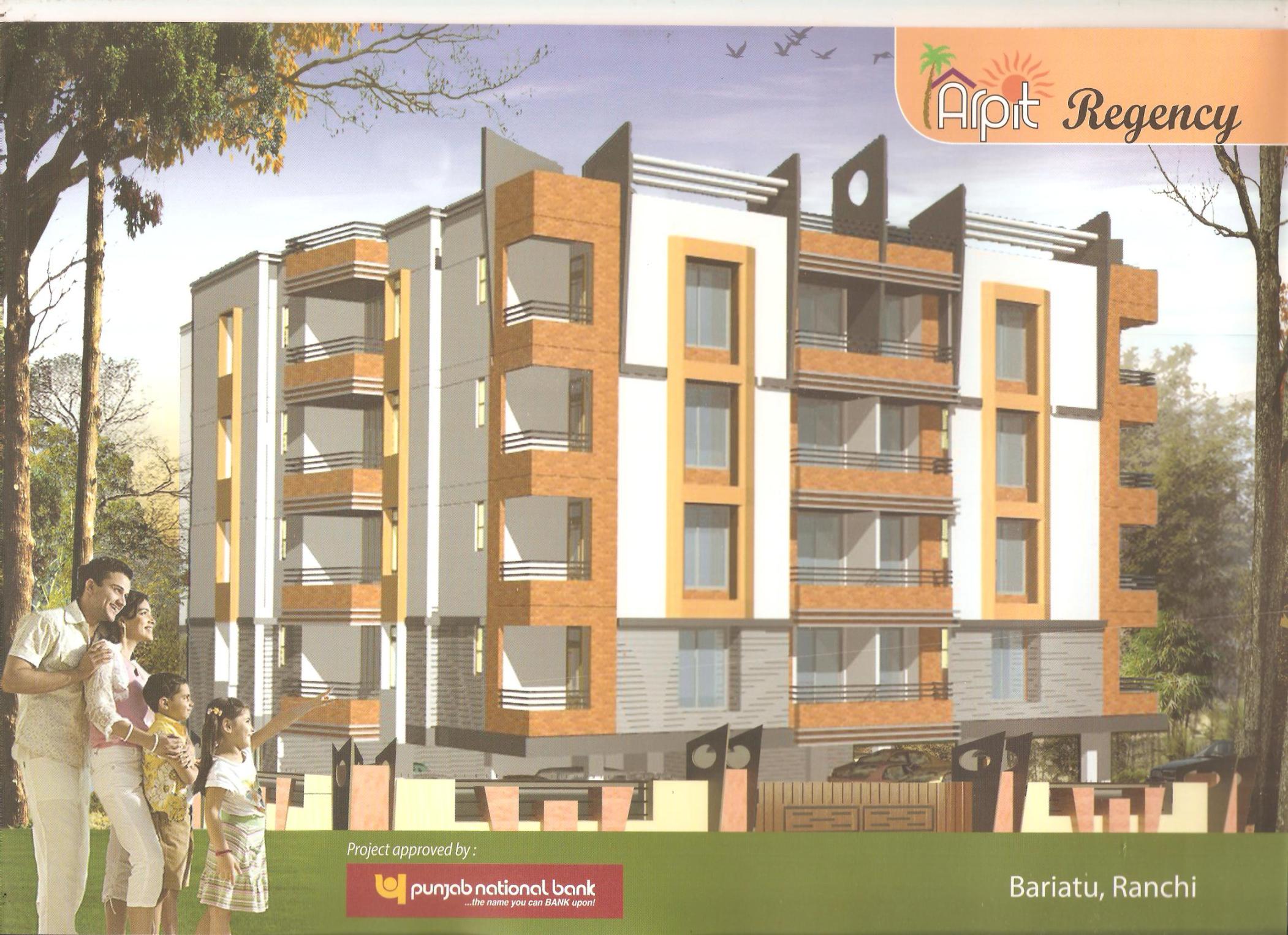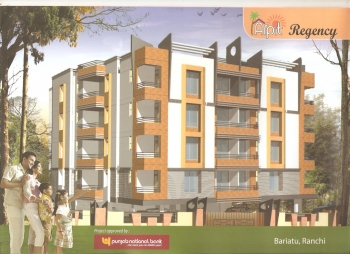Arpit Regency/Bariatu Road  Residential
Residential  Projects
Projects  Home
Home
Residential
Arpit Regency/Bariatu Road
1. Structure: Full building with earthquake resistant R.C.C. Structure, exclusive use of TATA TISCON FE 500 steel bars.
2. Flooring & Dado:
· Drawing & dinning-Italian marble
· Master bed room- Double charged vitrified tiles flooring with Italian marble border and skirting.
· Kitchen & balcony- 16”x16” Joint free ceramic tiles.
· Toilet- ceramic tiles up to 7’ feet high.
· Master bed room toilet – Imported wall tiles 3’x1’6” up to 7.1/2 feet Height & Matching floor 18”x18” ceramic tiles.
· Counter basin – Wall hanging commode with flush cock, shower with diverter.
· Other Bedrooms – Quality vitrified tiles with 4” Skirting.
3. Window: World famous Fenesta window:-
· Fenesta UPVC window fitted with plain glass and mosquito net.
· Prevent the evasion of noise, dust Pollution Rain and wind.
· Air conditioning efficiency: Save energy and reduce air conditioning cost.
· The UPVC frame reduce transfer heat inside, while the air tight insulation prevents cold air from escaping.
· Spend nothing on window maintenance ever again.
· Enjoy a great window of the world outside.
4. Door: Door frames of salwood, size 5’x2.5” section with teak wood lipping.
Teak wood main door. Skin Finish door in all the room with both Side polish on door of Balcony and Toilets will be one side polish and one side paint.
5. Sanitary Ware & Fittings:
All water closet and wash basin of white ceramic with low level white cistern PVC. All tap fitting will be of chromium plate Jaguar make.
6. Kitchen: Kitchen platform made from kddappa with black granite, 2’ dado of glazed tiles with stainless steel sink.
7. Wall finishing : Interior wall will be finished with POP with a coat of cement primer and the exterior walls with wall putty, painted with acrylic emulsion paint as per architect ELEVATION. Also mosaic glass tiles in front fascia as per architect design.
8. Elecrtricals:
· Provision of adequate light fan/telephone/T.V/Air conditioning points as per architects drawing.
· Provision made for installing split AirConditioner in all bed rooms.
· Copper concealed wiring of reputed brand.
· Phillips Modular switches.
· Adequate power point for installation of gadgets and AC points in all room.
· Common lighting.
· In each flat 5KVA 3 phase line.
9. Lift : 1 no. 6passengers Otis make.
10. Fire fighting system: morden fire fighting system.
11. parking:
· Two car parking with each flat.
· Kota stone finish. Drive way and parking with M.S. frame gate and compound wall on sides. Rest open area paved with interlocking pavers block.
12. Stair case & Stair Railing
Steps and mid landing flooring with granite with S. S. railing.
13. Water Proofing:
· Terrace crazy floor finishing over water proofing and heat proofing Brick Koba treatment
· Double Coat of water proofing treatment for all toilet and kitchen
14. Amenities:
· 7” color Video door phone
· Intercom facilities in guard room
· Rain Water harvesting.
· 24 hour power back up facility with generator
· 24 hours water supply from deep tube well boring and through municipal corporation.
15. Additional charges:
· Electric meter installation JSEB Charge
· Transformer for building
· Generator, car parking
· legal expenses at the time of registry
· Service tax as applicable
· One time security deposit towards maintenance of society later to be handed on to apartment society.
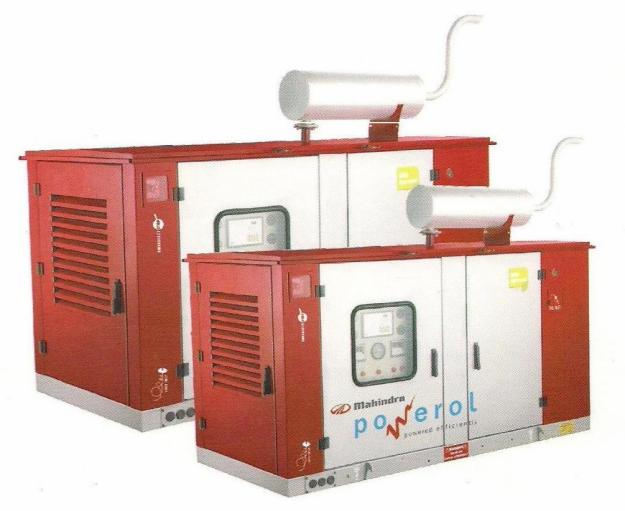 24 Hour Power back up
24 Hour Power back up
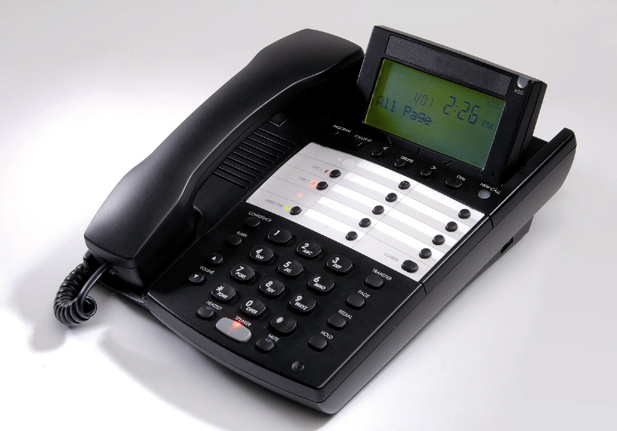 Intercom
Intercom
![]()
 Rain water Harvesting
Rain water Harvesting
Video door phone








