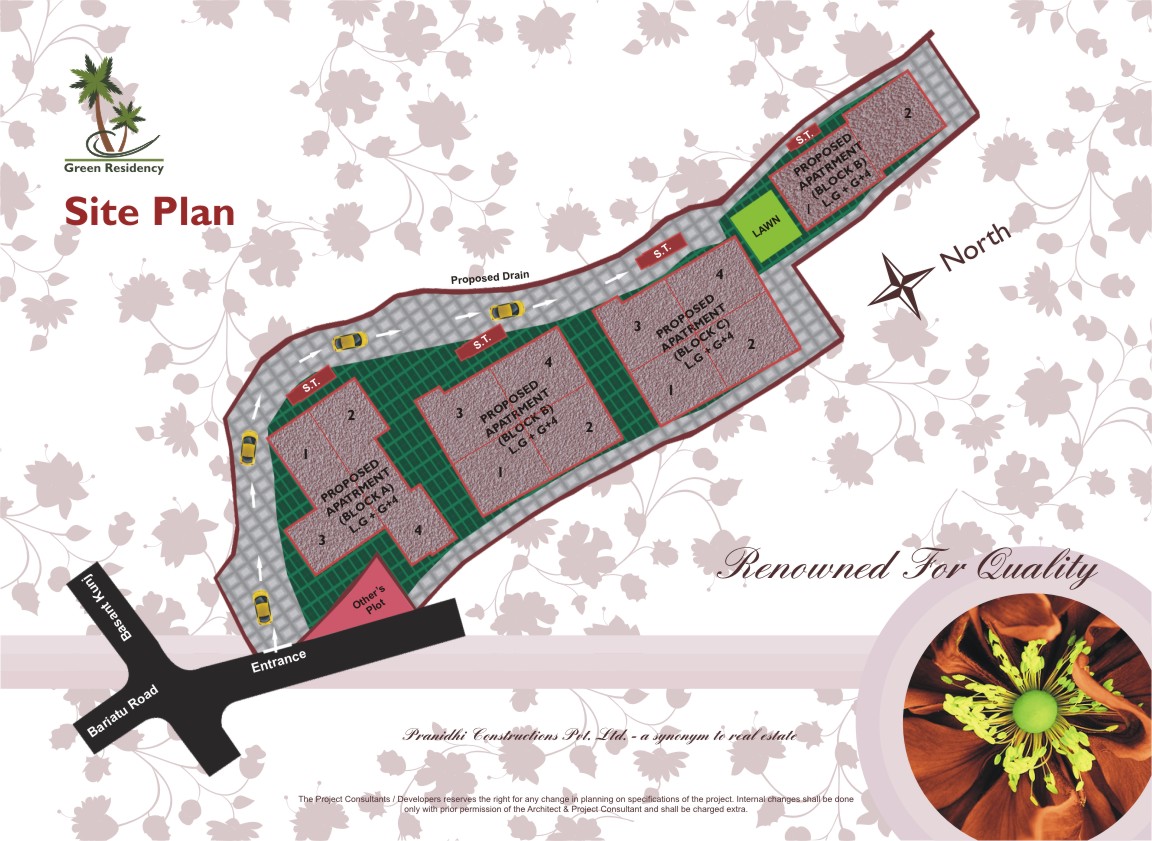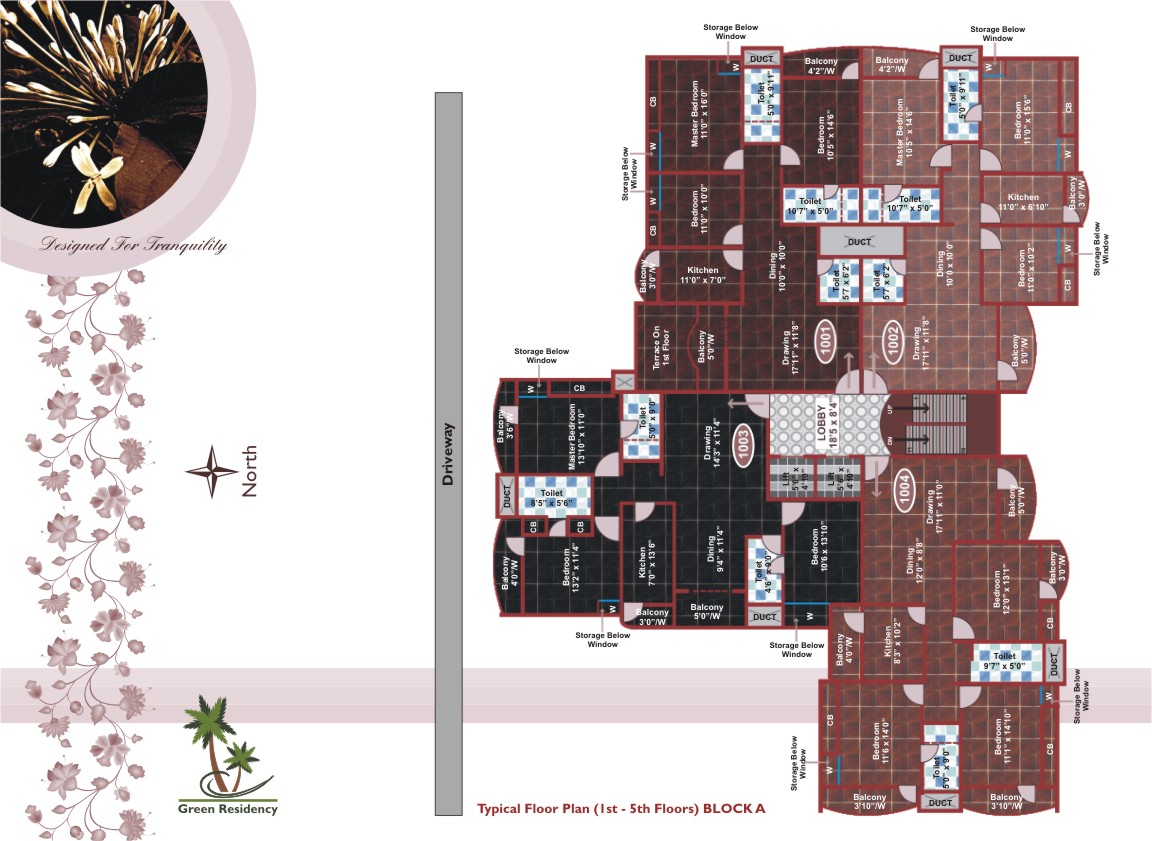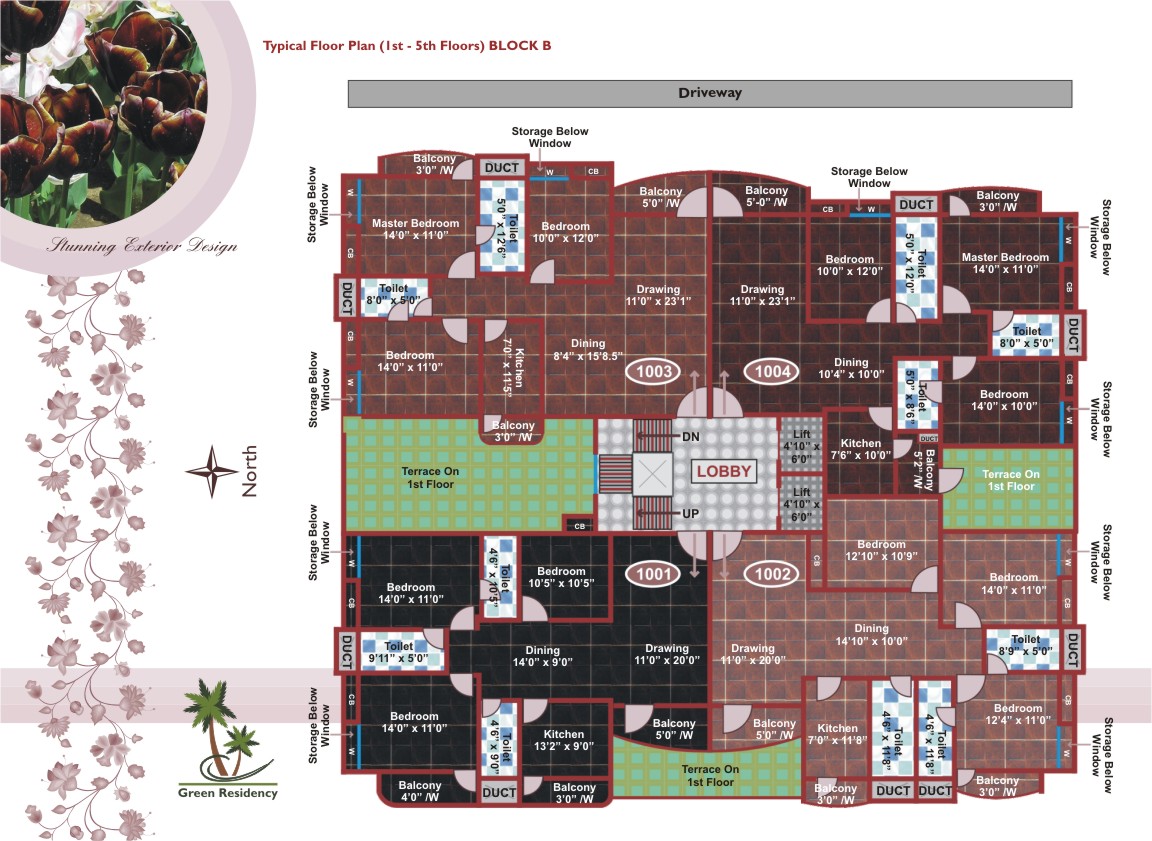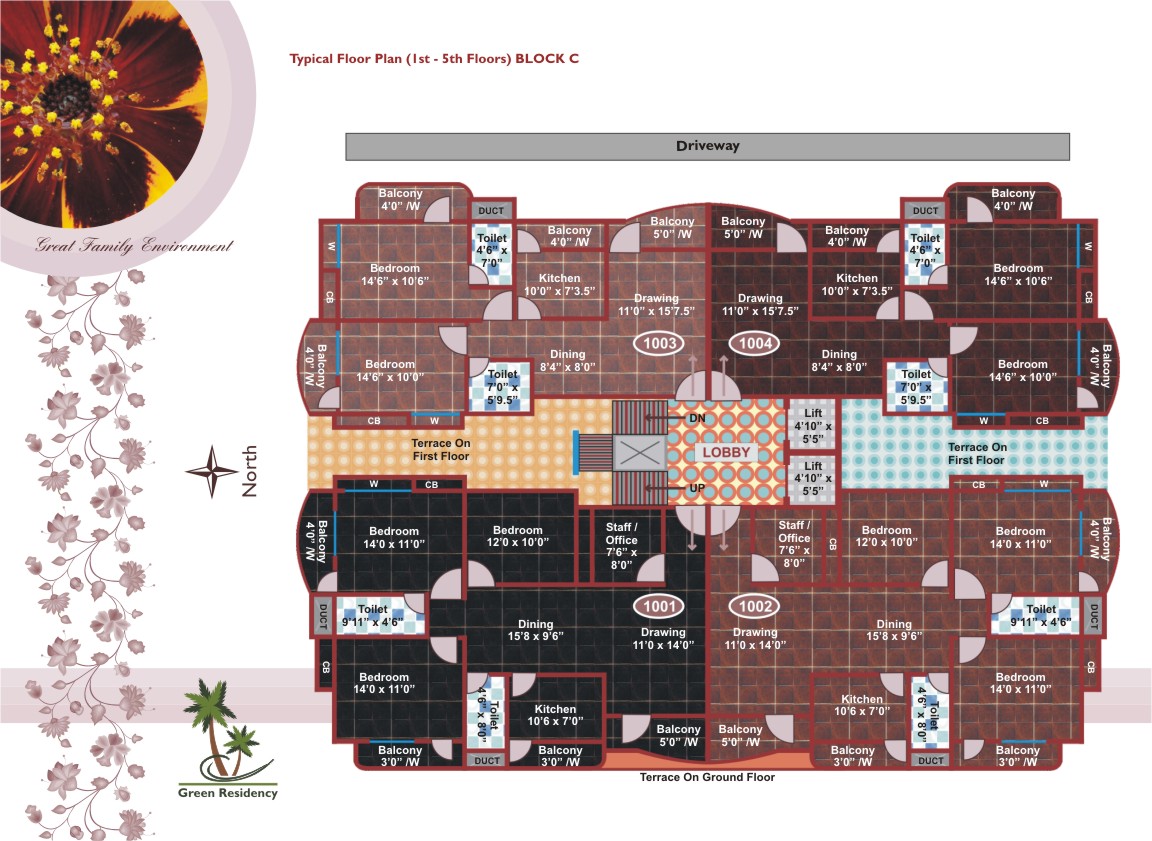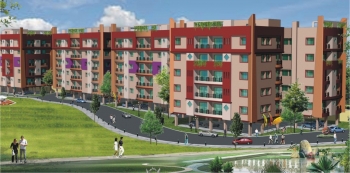Green Residency/Bariatu Road  Residential
Residential  Projects
Projects  Home
Home
Residential
Green Residency/Bariatu Road
SPECIFICATIONS:
1. Floor : All rooms, balconies, Passage and bathroom shall be finished with vitrified / ceramic / anti skid tiles and three inches skirting.
2. Structure: Full building with earthquake resistance R. C. C. structure.
3. Kitchen: Granite working platform and Ceramic tiles in dado upto 24” heights over the platform. Stainless steel sink with opening for exhaust fan.
4. Doors: Flush doors with salwood frame.
5. Windows: 3 way glazed aluminium windows with net & ms safety grills.
6. Bathroom: All bathrooms shall be fitted with W.C. pans, Wash basins, taps etc. of Jagguar/Marc/ Jal or equalvent brands. The bathroom shall have concealed water pipes for Hot & Cold water and ceramic tiles in dado upto 7”.
7. Walls: P.O.P finished.
8. Electrical fittings: Modular Switches of kolors/Anchore or equal brand in all rooms, toilet and kitchen.
9. Water Supply: 24 hours water supply from own deep tube well boring to be stored in over head water tank.
10. Telephone & T.V. : One telephone line point, and one T.V. cable point will be provided in living room and master bedroom.
11. Lift: Two Nos. passenger’s traction lift with collapsible gate will be provided in all Blocks A, B & C and One No, in Block D.
12. Exterior Finish: Acrylic weather proof paint for exterior finish.
13. Fire Fighting System: With security features.
14. A/C : Provision for AC points in master bedroom.
Amenities:
1. Community Hall
2. Landscaped Garden
3. Jogging Area
4. Overhead water Tank Fitted with sensor for Automatic Filling.
5. 24 Hrs. Dual Generator Facility
6. Intercom Facility
7. Rain Water Harvesting
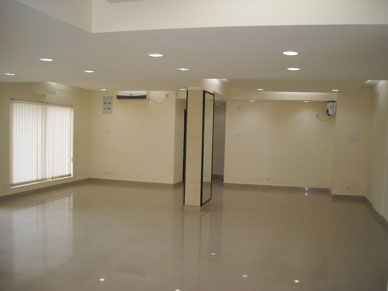 Community Hall
Community Hall
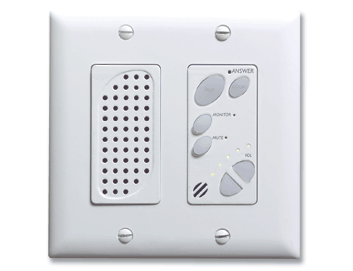 Intercom
Intercom
![]()
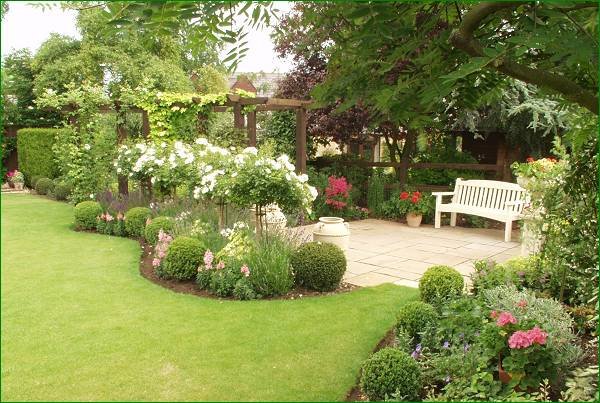 Landscaped Garden
Landscaped Garden
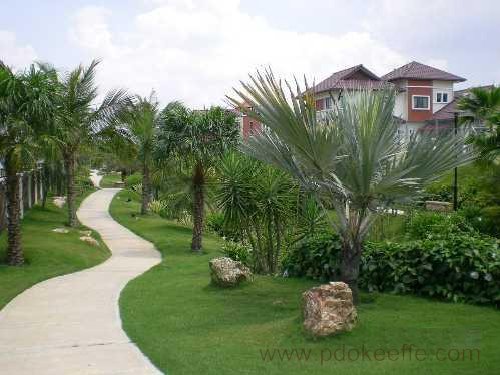 Jogging Area
Jogging Area









